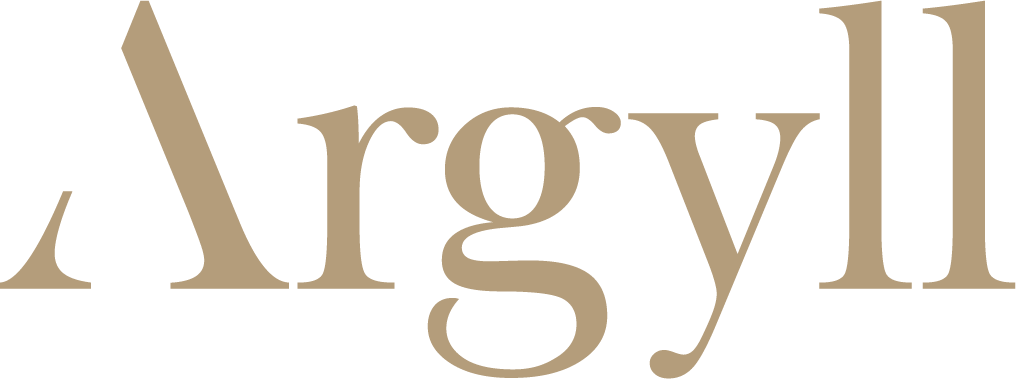Argyll – 84 Brook Street
Refurbishing a Grade II Listed gem to modern standards

“
EMILY SMITH, COO, ARGYLL
Spec
- Size: 11k sqft
- Type: Workplace
- Timeline: 5 Months
- Services: Principal Designer, Project Management, Quantity Surveying
- Sector: Serviced Office
- Location: 84 Brook St., London
Brief
Argyll, a premium serviced office provider, engaged Aura Consulting to manage the transformation of 84 Brook Street, a Grade II listed building in London.
The aim was to create a “home- from-home” feel while preserving the building’s heritage and improving functionality for modern office use.
The project scope included a full refurbishment of the interior, which featured a significant design overhaul to modernize the space while respecting its historic features.
Planning permission was secured to knock through two walls to open up the floorplan and improve the flow of the office spaces.
Challenges
M&E Replacement.
The replacement of the mechanical and electrical systems, was a significant challenge and was carefully coordinated ensuring all upgrades were integrated smoothly
Value Engineering.
The design featured high-cost timber fluting and was value-engineered to reduce costs while maintaining the aesthetic appeal.
Heritage Sensitivity.
As a Grade II listed building, modifications were approved via a sensitive planning process; great care was taken to preserve the building’s historical character.
In-Occupation Works.
The building remained fully occupied throughout the refurbishment, requiring a phased approach to minimise disturbance to tenants and ensure business continuity.
Highlights
Historical Preservation.
The project carefully preserved the Grade II listing status of 84 Brook Street while updating key design elements, including ornate woodwork and architectural details, to blend the building’s historical character with contemporary office needs.
Sustainability.
The building’s EPC rating was successfully upgraded from D to B, significantly improving its energy efficiency and aligning with Argyll’s sustainability goals.
Space Optimisation.
The creation of open-plan areas through the removal of two walls transformed the layout, improving the flow and making the space more functional for today’s flexible working needs.
Let’s Talk About Your Project
Whatever stage you’re at, Aura is here to provide clarity and support. Get in touch and we’ll guide you through the next steps.